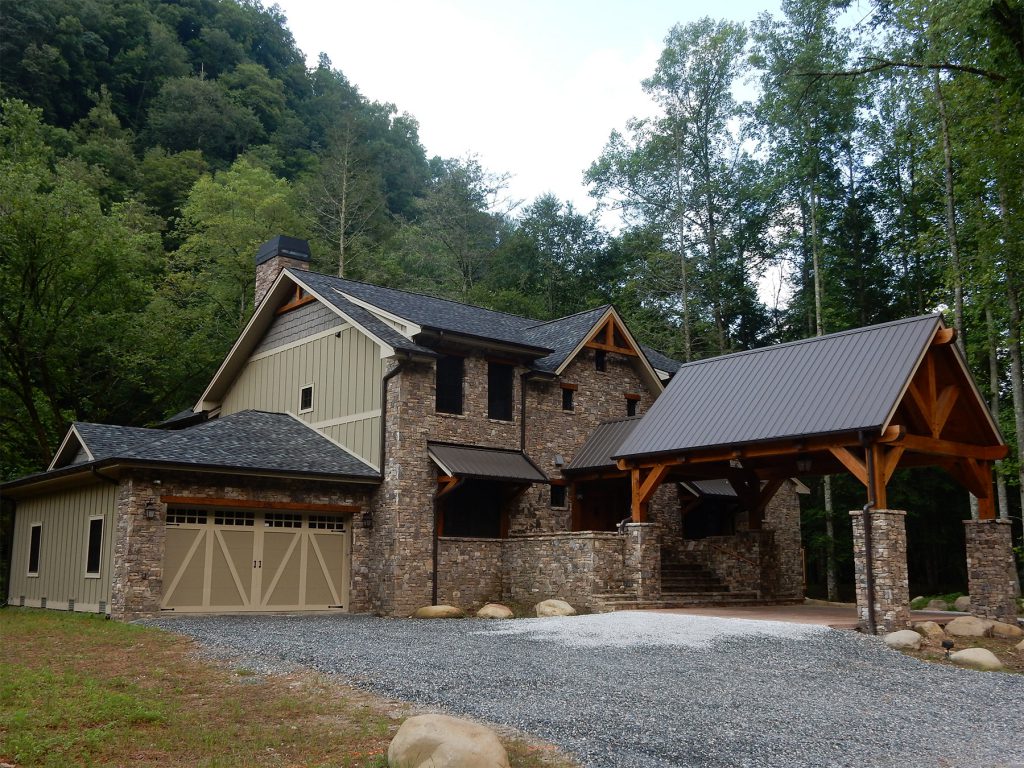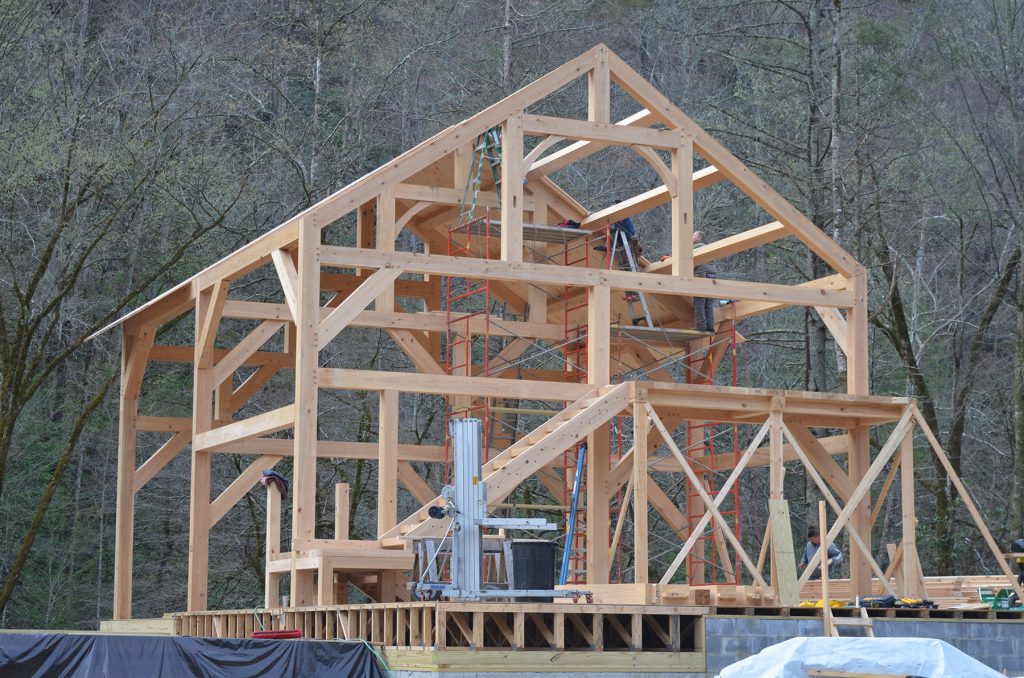New home construction can be one of your best investments and a dream come true. Some homeowners are interested in new trends and modern materials while others like to stick with traditional materials such as wood and stone to incorporate Mother Nature in the design.
The photo below is a perfect example of a house that used elements of Mother Nature in the design. The heavy timber structure is partially hidden under stone and siding and is visible throughout the interior of the house, while some of it, like the carport, front entry and back porch is exposed to show its beauty.
 The photo below shows the home during the beginning of construction.
The photo below shows the home during the beginning of construction.

The rest of the house is built traditionally from 2×6 walls with OSB sheeting. The roofing has SIP panels for additional insulation where we couldn’t use regular foam because the ceiling from the inside is exposed to show all the wood detail. SIP panels are Styrofoam blocks sized exactly the same as ORB sheet which is glued to OSB and this complete unit is installed on the roof decking. Thickness is from 6 -12” depending on the climate zone for perfect insulating needs. Instead of regular 2×4 walls we used 2×6 lumber for better connection with timber beams and also for more insulation. The deck on the river side of this house has stainless steel cable railing which is the latest design trend. It will never rust and does not block the view. This type of railing is perfect for higher elevations and it is maintenance free for years. Hardie board siding with a board and batten pattern is a great way to do siding a little differently and cement is a long lasting exterior grade material.
We would love to help you build your new home. Call today to schedule a consultation with us!
